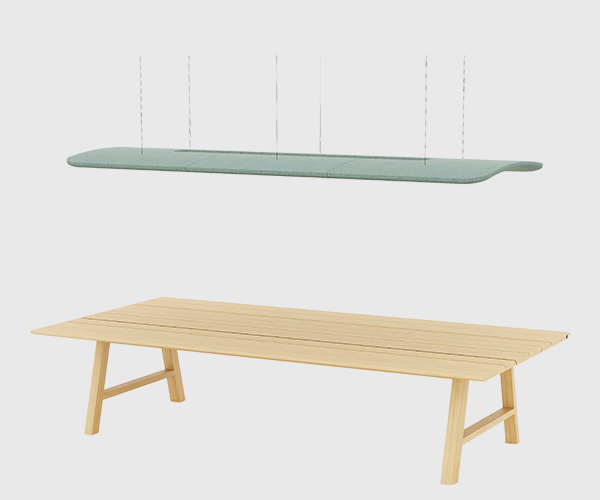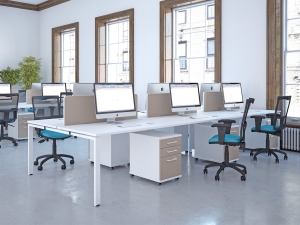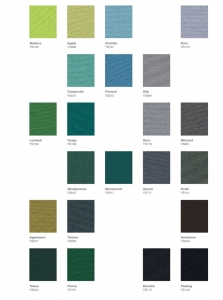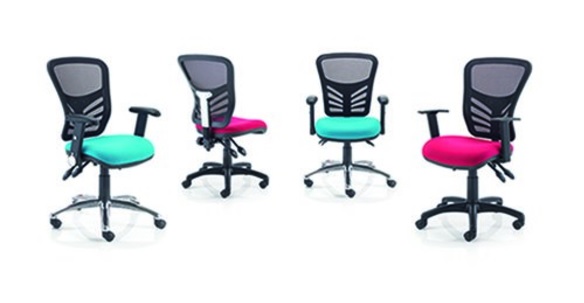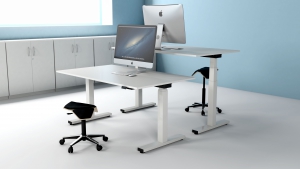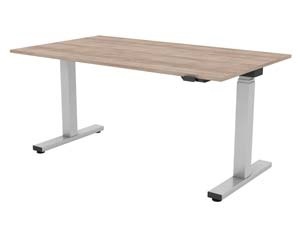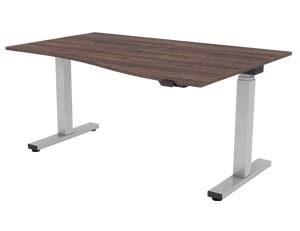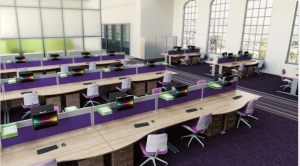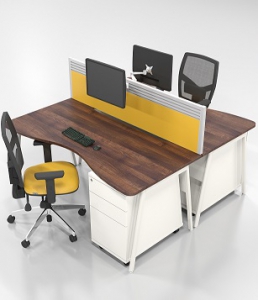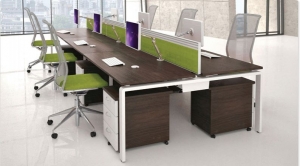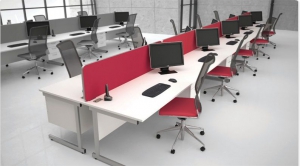Finding a solution for acoustic problems in your office
Often, people only think about acoustics once they experience an actual problem in the office—excessive background noise, too many distractions or lack of privacy. Therefore, acoustic solutions should be part of the design process of a space from the very beginning, requiring close collaboration across all teams involved to achieve the best result, from a design as well as acoustic perspective. When this isn’t the case, the good news is you still have a chance to improve the acoustics profoundly with the right solutions.

This step-by-step guide will help you solve acoustic problems in your existing office space.
Step 1: Detect the source of the acoustic problem or noise
Step 2: Define the type of acoustic problem
Step 3: Choose a solution for the type of room
Generally speaking, there is no one size fits all. That’s also why this guide is primarily meant to steer you in the right direction to choose the best solution(s).
Step 1: Detect the source of the acoustic problem or noise
— Acoustic issues related to building acoustics
As the name implies, building acoustics has to do with the building and the transmission of sounds from outdoor to indoor and between structural elements of a building, e.g. floors and walls.
This is the case when:
Sound is transferred from outdoor to indoor, e.g. cars, trams, airplanes passing by
Sound is transferred between floors, e.g. footsteps from the floors above
Sound is transferred between adjacent rooms, e.g. an adjacent meeting room
Improving building acoustics by means of insulation in an existing space can still be treated with several solutions. For instance, acoustic panels, free-standing sound-absorbing elements or even add curtains, rugs, plants and other porous, soft objects that will help absorb sound waves. As a general rule of thumb, the more porous materials you have, the fewer sound transfers will transpire.

— Room acoustics: noise and sounds within a room or given space
Opposite to building acoustics, room acoustics pertain to noise and sounds within a room or any given space. Rather than focusing on insulation to remedying transmission of sounds, the key to room acoustics is absorption to prevent sound waves from bouncing back-and-forth in a room.
We’ve listed examples below that are often reported as the cause of complaints.
Disturbances from chatty colleagues
Air conditioning and heating
Disturbed by conversations from the other end of the room, e.g. from communal spaces
Difficult to concentrate with too many distractions

Step 2: Define the type of acoustic problem you need to solve
The problems that often arise in relation to poor room acoustics are many, but to give you a better overview, we’ve grouped them into the following:
Reverb and echo/background noise/lack of privacy
— Reverb and echo
— Background noise
Reverberation is the persistence of a sound after the original sound has stopped. The brain will recognize the sound as one extended event so it takes too long for the original sound to drop dead.
Echo, on the other hand, transpires when a beat of sound can be heard twice or even more times. In this case, the brain will perceive the sound as separate events.
“In 99% of the cases, it’s reverberation, and not echo, that causes noise problems in workspaces.”
Background noise examples include chatty colleagues, ringing phones, mechanical devices, e.g. refrigerators, coffee machines, and printers.
Possible solutions
From room dividers to acoustic panels and sound absorbing lighting. In order to remove background noise completely, ideally, you have to build floor-to-ceiling partitions or remove yourself from the noise source.
— Lack of privacy
When we talk about lack of privacy, we refer to it in its broadest sense, including both acoustic and visual.
Possible solutions
Whether for visual or acoustic privacy, we suggest options such as phone booths or privacy booths. You may also consider free-standing elements, e.g. room dividers, or desk partitions to divide areas and mitigate sound transfer between specific zones.
Step 3: Choose a solution for the type of room
— Different activities require different solutions
You have narrowed down the problem you want to solve, but finding the most suitable solution to it also depends on the activity of the space whether it’s a cafeteria, meeting room, lobby, library, open office, auditorium, private office or a restaurant. The list can be continued.
In an open office space consider adding desk partitions to existing desks and furnish with privacy booths to create both acoustic and visual privacy. In libraries, delineate different zones with room dividers or create small imaginary islands with acoustic lighting.
— Soft or hard surfaces
Depending on the way your space is built, e.g. soft or hard surfaces, you will need different solutions.
If your room already consists of a number of soft, porous materials such as carpets, rugs, plants—even people—these elements help absorb sound waves too. In other words, you’re already halfway and will need less sound-absorbing solutions.
If, on the other hand, no such soft materials exist and your space is dominated by hard surfaces, e.g. concrete, glass, and metal, you need to bring in more soft, absorbing materials to compensate for the hard surfaces. For instance, add flexible upholstered poufs or consider acoustic lighting and ceiling applications in case your walls are already occupied by shelving systems and art.
— Distance to hard surfaces
Apart from determining the number of soft materials, another crucial aspect is to identify the shortest distance to the hard surface in your space. Why? Sound waves automatically bounce against the closest hard surface and knowing where this is will help you better determine where to apply acoustic solutions rather than placing them randomly.
Think of a regular meeting room with a medium-sized conference table in the middle. As people start talking, the sound waves from their conversations will typically first hit the walls or the ceiling depending on the height. In this case, to prevent the sound from bouncing back-and-forth between the walls, we’re looking to apply absorbing materials to the walls.
— Stuffed or spacious?
In a space already occupied by other furniture pieces, it can be difficult to find room for any acoustic solutions. However, often in between floor and ceiling there is not always a lot happening, and in spaces like these, it might be a great improvement to add, for instance, ceiling applications and acoustic lighting.
When you have a more spacious environment, perhaps not yet furnished, you have the chance to pick solutions based on the type of activity of the space. For instance, rethink the standard meeting setup and use soft lounge seating elements or put two privacy booths together to keep conversations private. In general for bigger and more spacious environments, remember that the sound will naturally better spread out as the distance to the hard surfaces is bigger than in a small room. Keep in mind, all of the solutions listed above are only suggestions, guiding you in the right direction. For specific measurements and the number of products needed, we advise you to get in touch with our acoustic help desk. In the meantime, revisit this guide to be prepared for the kind of questions you need to answer for an acoustic assessment.
NB – original article from Buzzispace website

