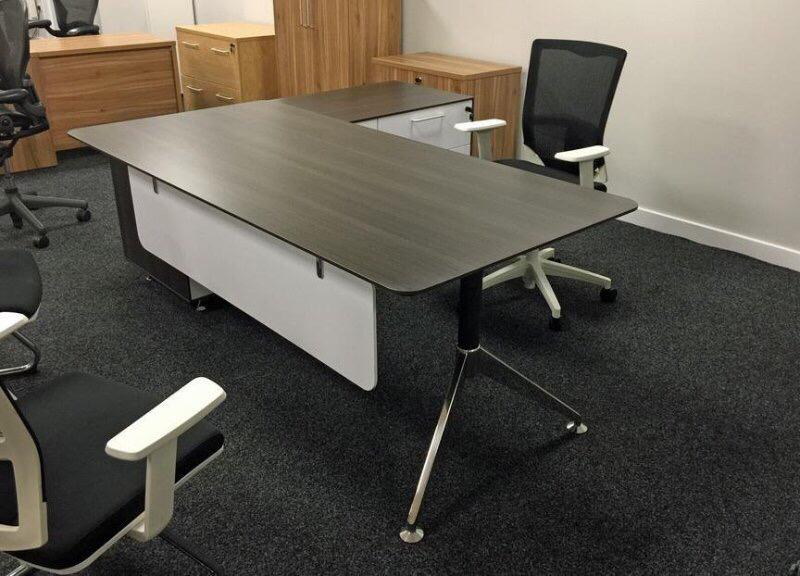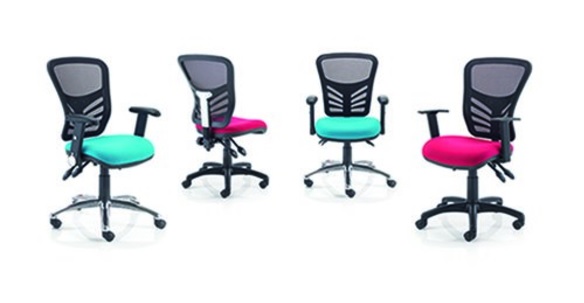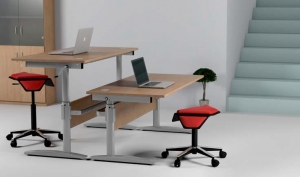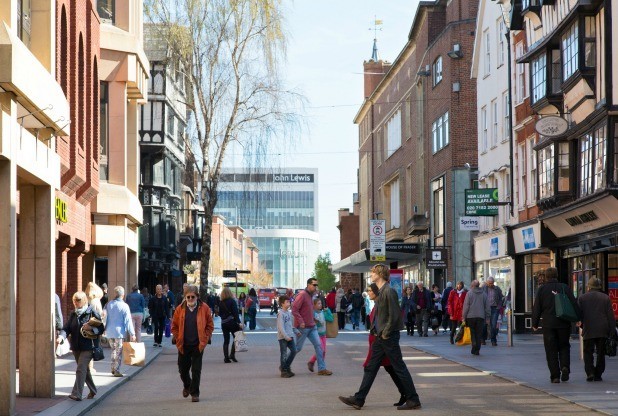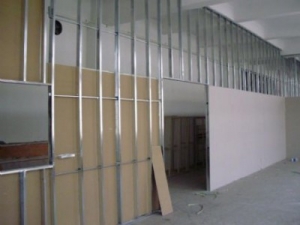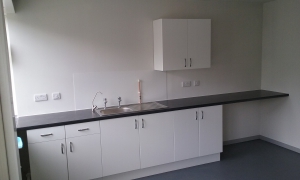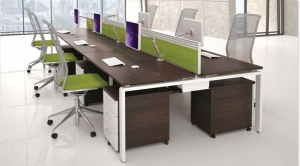OFFICE FURNITURE DESIGN HISTORY.
 OFFICE FURNITURE DESIGN HISTORY.
OFFICE FURNITURE DESIGN HISTORY.
We are fascinated by history! Office furniture experts MD Business Interiors of Exeter have written an article on just that.
Over the last 20 years there have been big changes in the general design of office furniture and office desks in particular. For many years before this, not a lot had changed. Technology had improved the design and finish of office furniture whilst manufacturing costs had reduced. This was mainly due to the larger number of office desks which were needed.
The standard office desk was still essentially a rectangular work surface, supported by 4 legs and with some under desk storage attached.
Before the advent of computers, there was very little need for anything more than this. A ‘secretary’ could join a return desk to the main desk for a typewriter. An executive could join two rectangular desks together to produce a larger desk layout.
When computers started appearing, initially there was a dedicated computer desk in the office. This was because technology was very basic and PC’s were so expensive there was generally one per office or department. It was years before business and technology made it such that all staff would need a computer all the time. When economies of scale allowed and when the software developed, the prices of PC’s tumbled and then offices started to gear up so that every desk would have one.
 Then it was obvious that the traditional 3 foot deep desks were just not deep enough for a large monitors of the time. Soon, Health and Safety directives were issued about monitor positioning, and soon manufacturers had developed a desk top shape to allow the user enough space to position the monitor far enough away but still allowed the planners to design layouts which were as efficient in terms of space as the old rectangular desks.
Then it was obvious that the traditional 3 foot deep desks were just not deep enough for a large monitors of the time. Soon, Health and Safety directives were issued about monitor positioning, and soon manufacturers had developed a desk top shape to allow the user enough space to position the monitor far enough away but still allowed the planners to design layouts which were as efficient in terms of space as the old rectangular desks.
This was the advent of the radial desk, also known as a crescent or hockey stick shaped desk. This shape stayed with us for over twenty years, and in fact is still the most common desk around.
However, with flat screen monitors being cheap and plentiful nowadays, office desks don’t need to be deeper than 800mm, so we are seeing more rectangular and wave desks.
To take advantage of our office design and space planning call 01392 834980.

