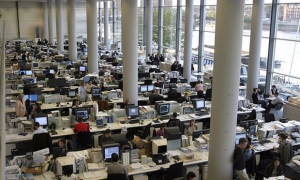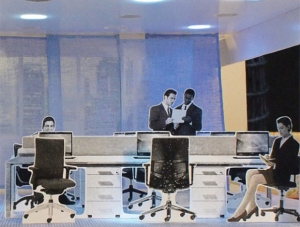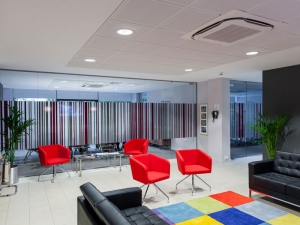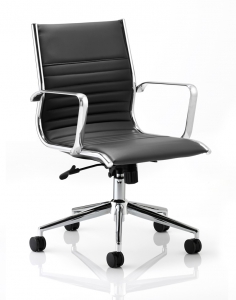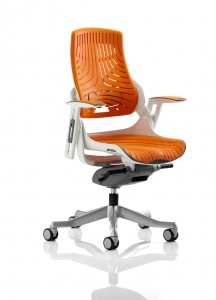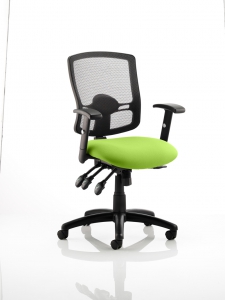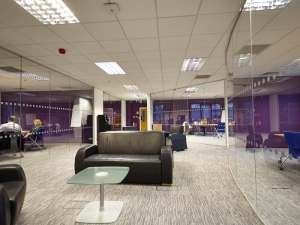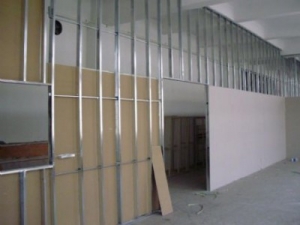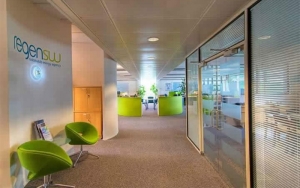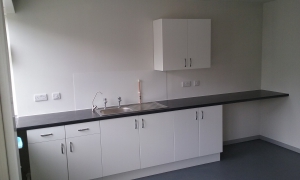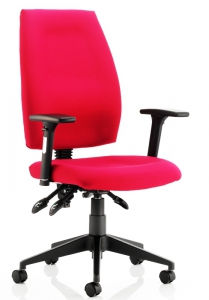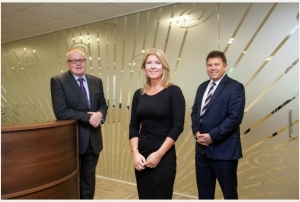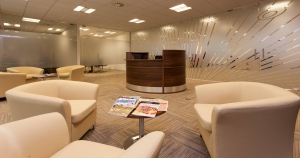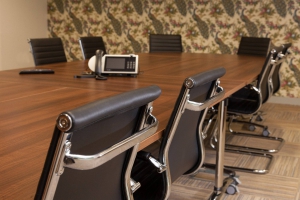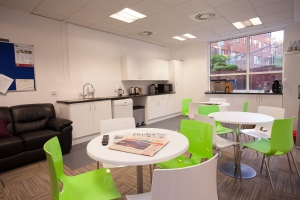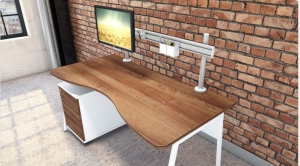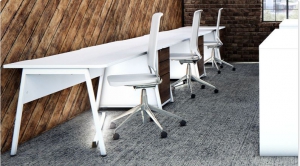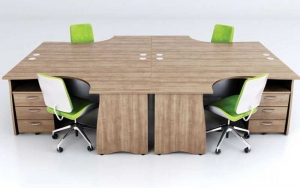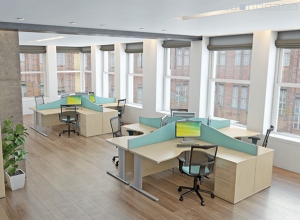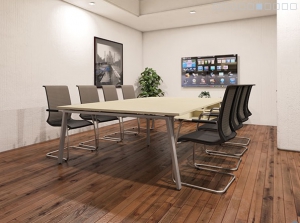“If I were king for a day, I would ban open-plan offices” Says Jeremy Paxman
In an article in the Guardian Jeremy Paxman argues that; “Such offices tell us what our bosses think of us – that we are employed to fulfil a mechanical task and we are interchangeable”
The DESIGNERS at MD Business Interiors agree with some of his views but believe open plan offices can be designed to create working environments which motivate employees to produce their best work for your organisation. Not all businesses, offices or people are the same, we tailor our refurbishments to suit your businesses specific needs.
If you would like a fresh view about you own office design please contact us and we would be pleased to meet you to discuss your requirements.
(original blog by Carol Chinn, Workplace Consultants)

