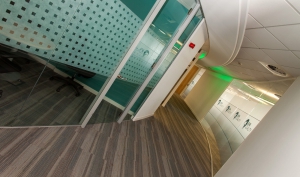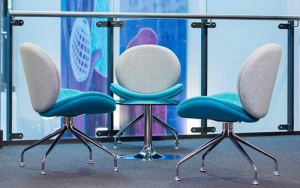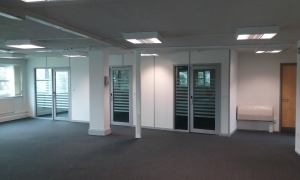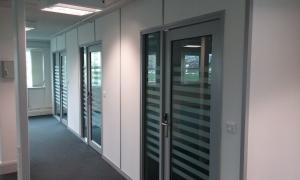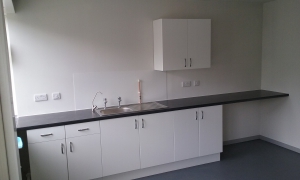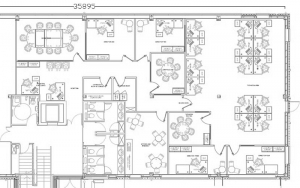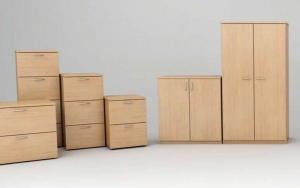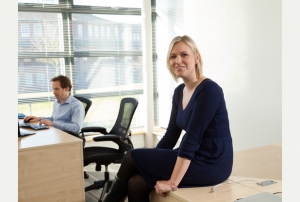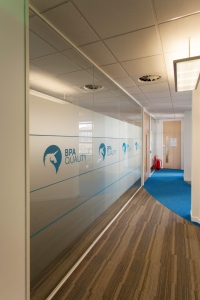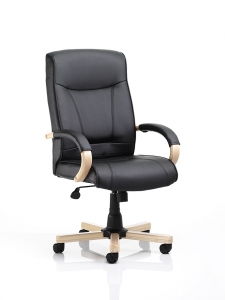Why is office renovation important?
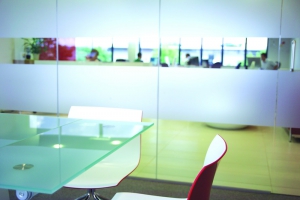 Some view office renovation work as a dreadful chore, some find it a financial burden. But the plain fact is that, for a business to grow, constant office renovation is essential and necessary to maintain such growth. Rather than treating it as a burden, office renovation work should be viewed as a sign of things to come. Actually, office renovations are worth celebrating because the need for refurbishing means your business has made enough progress to make the current style and layout obsolete. Once you have made the decision to start refurbishing your office space, you can start thinking about designs and layouts. Even with a tight budget, professional advice will go a long way to create a whole new office space.
Some view office renovation work as a dreadful chore, some find it a financial burden. But the plain fact is that, for a business to grow, constant office renovation is essential and necessary to maintain such growth. Rather than treating it as a burden, office renovation work should be viewed as a sign of things to come. Actually, office renovations are worth celebrating because the need for refurbishing means your business has made enough progress to make the current style and layout obsolete. Once you have made the decision to start refurbishing your office space, you can start thinking about designs and layouts. Even with a tight budget, professional advice will go a long way to create a whole new office space.
The floor of your office represents the most used commodity of the entire vicinity, so naturally it suffers to most wear and tear. Even the best and most expensive carpeting and tiling would disintegrate over certain periods. When it comes to renovation works, it is definitely wise to replace the carpets and tiles to ensure a fresher and livelier atmosphere. Although it might cost a significant outlay, replacing the carpets is definitely worth it in the long run.
A fresh spray of paint or a wall sticker change can liven up your workplace. The surrounding walls can play a huge part in determining the ambience of your office. A change of colour is essential to follow changes in colour trends. Different parts of the office can be painted with different themes depending on the relevance of the work. Adorning the walls with art and décor can also make a huge impact on overall ambience.
Furniture can get outdated easily and office furniture is not exception. Daily use can result in typical wear and tear of office furniture. Fabrics can get ripped and stained. Should your renovation budget allow you to refurbish and replace all the furniture with a new set, then you should not hesitate in getting a new look for your office. However if you are on a tight budget, then a simple reupholstering of the fabric or mending of the furniture can come a long way in making a noticeable impact.
A good office refurbishment contract company should also provide you with sound recommendations on your new office layout should any changes be necessary. There are countless ways to rearrange office furniture and appliances to create a professional and productive working environment. Partitions can also be put in place to divide different areas for separate purposes. By arranging cubicles and furniture economically, you can potentially save up on lots of unused space. Less space means less coverage, which would indirectly mean less maintenance costs. Unused spaces can be closed off as storage or partitioned off temporarily should the need to use it arise in the future.
Good interior design is recommended to create a harmonic and cohesive working environment. It is important to take note that it does not hurt to pay more for a more reputable renovation company with a respectable portfolio. These companies are reliable and responsible in the sense that they use quality materials for renovation at a reasonable price. They could also provide you with useful advice on how to refurbish your office for the benefit of your business. Good office renovation companies know what their customers want and they set their priorities into satisfying their customer’s demands. Maintaining good customer relations is important because you might never know when you need another renovation for your office.
For an informal discussion on your office renovation project contact us via the contact link on the website or call 01392 834980.

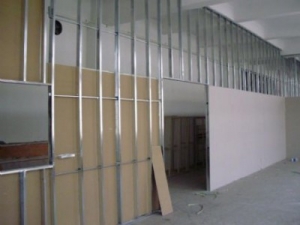

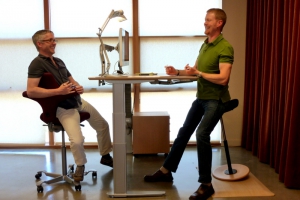
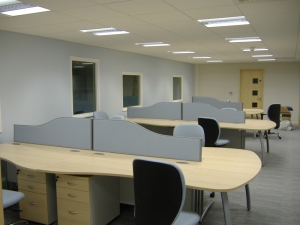
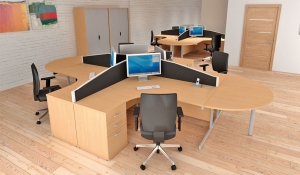
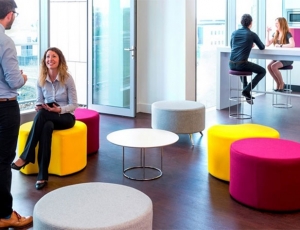
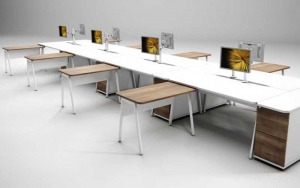 The “open office” concept, with one space and shared tables for everyone, is a great example. Originally conceived as a way to increase collaboration, transparency, and equality in the office, the open concept creates the opposite effect when it’s applied with broad brush strokes. As the design firm Gensler concluded from a survey of over 90,000 workers, when an open office sacrifices focus to collaboration, both suffer. People who are constantly distracted from their core work grow deeply frustrated and therefore less likely to socialize and collaborate with their co-workers.
The “open office” concept, with one space and shared tables for everyone, is a great example. Originally conceived as a way to increase collaboration, transparency, and equality in the office, the open concept creates the opposite effect when it’s applied with broad brush strokes. As the design firm Gensler concluded from a survey of over 90,000 workers, when an open office sacrifices focus to collaboration, both suffer. People who are constantly distracted from their core work grow deeply frustrated and therefore less likely to socialize and collaborate with their co-workers.